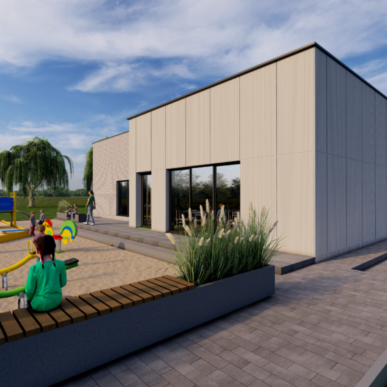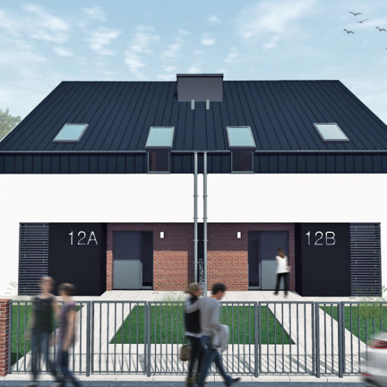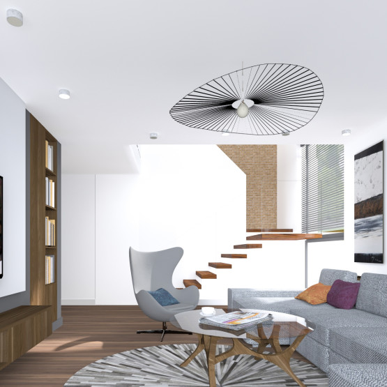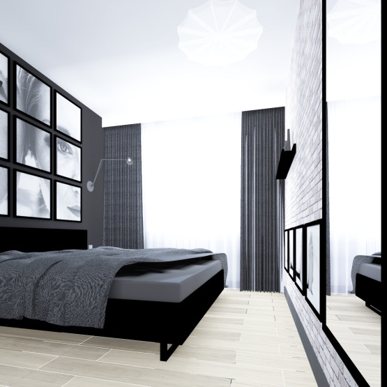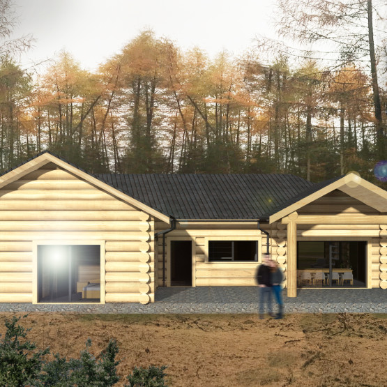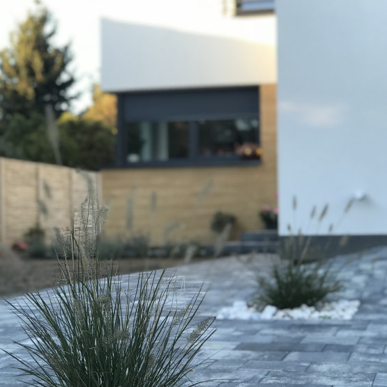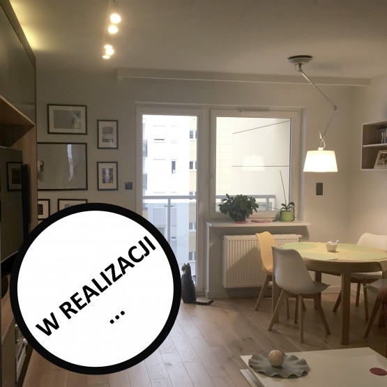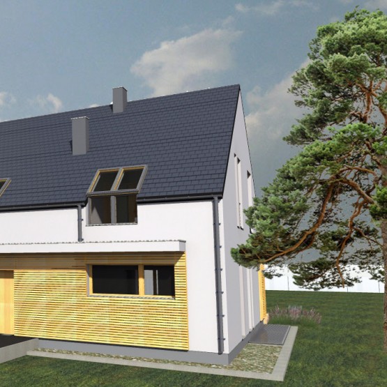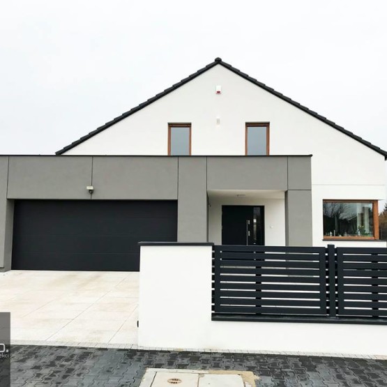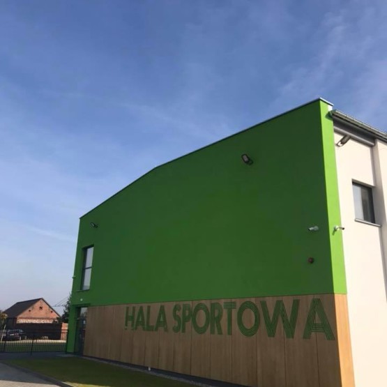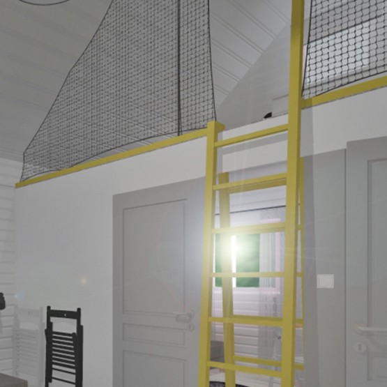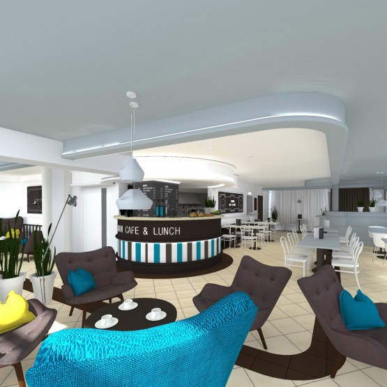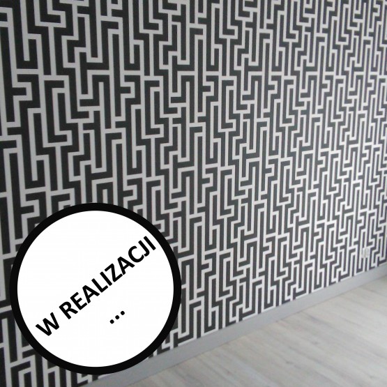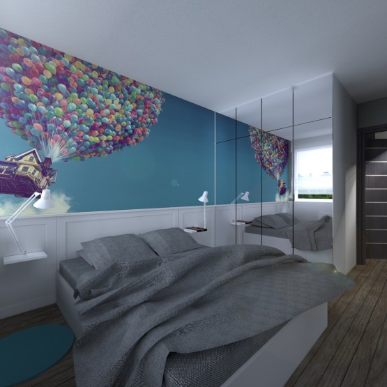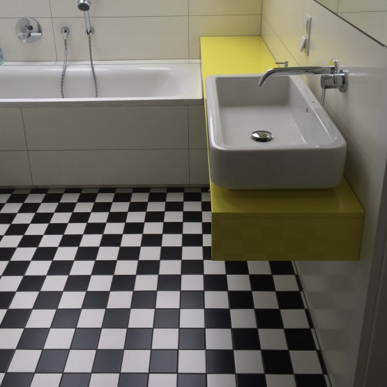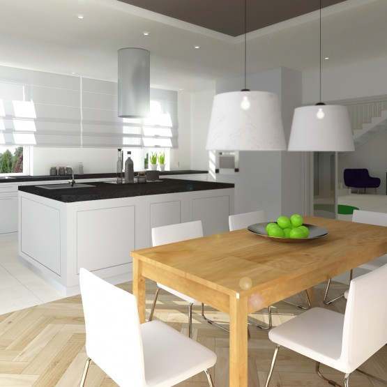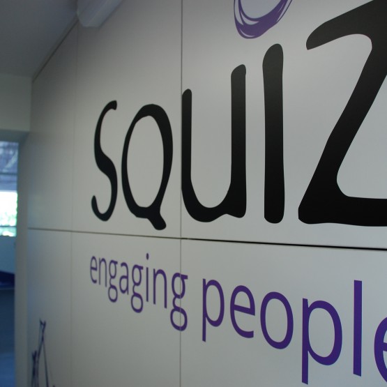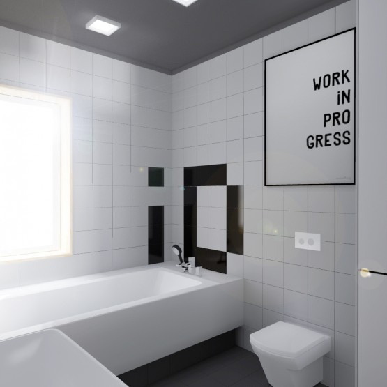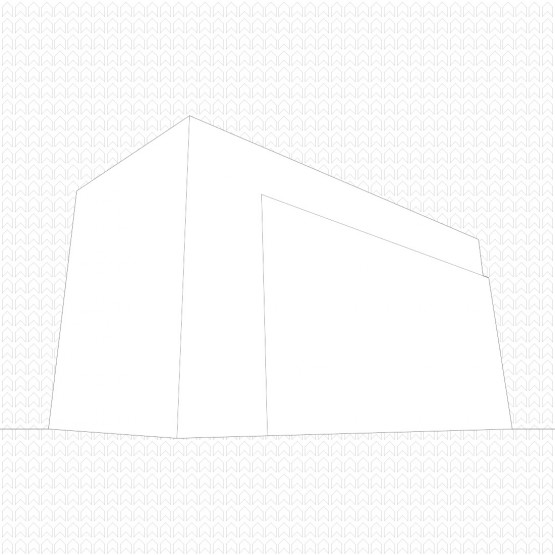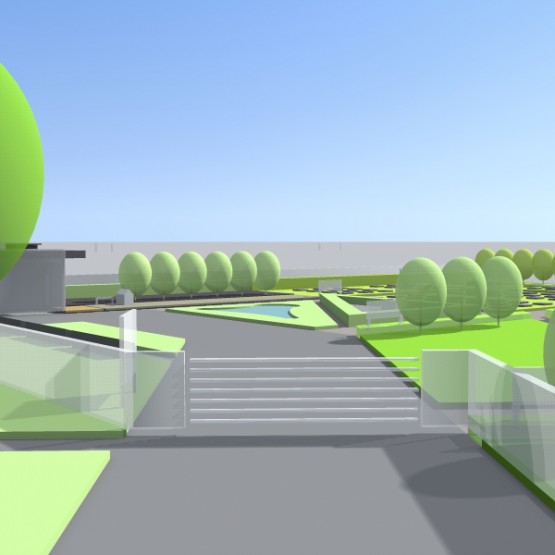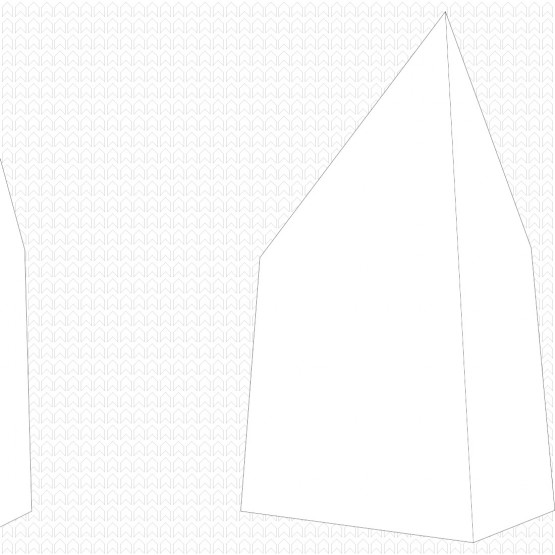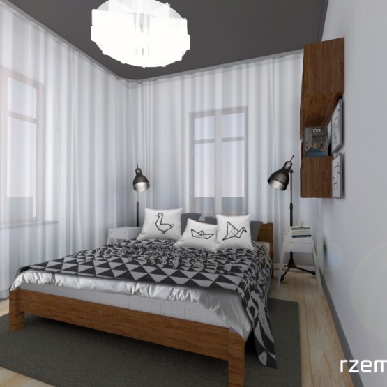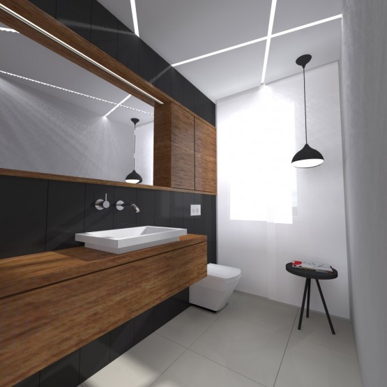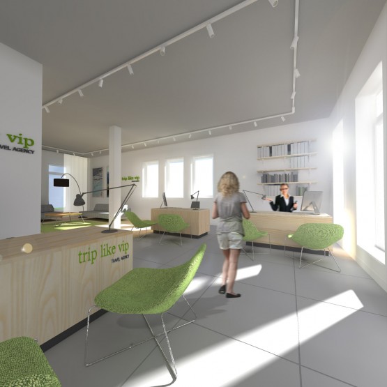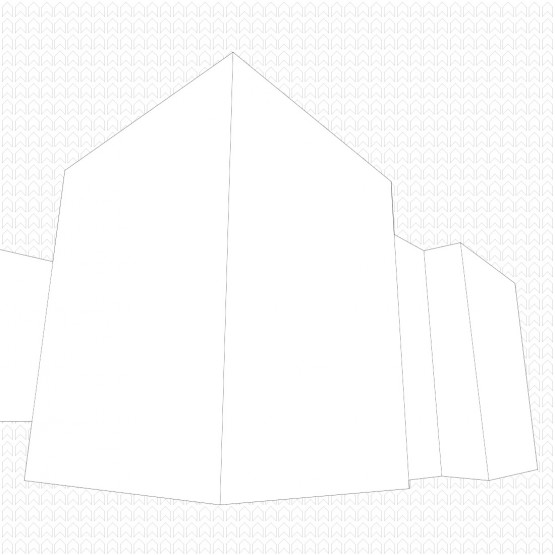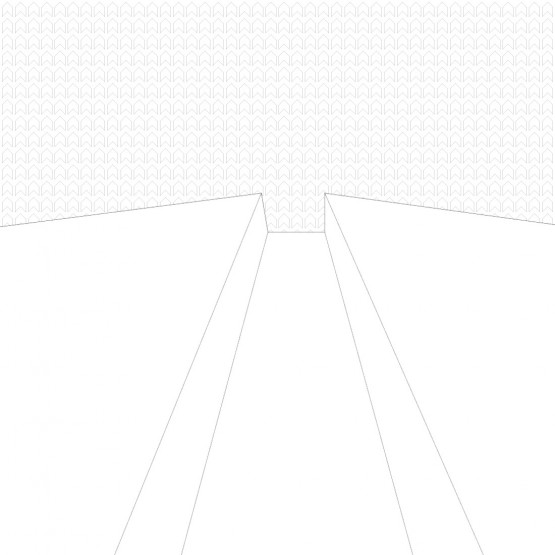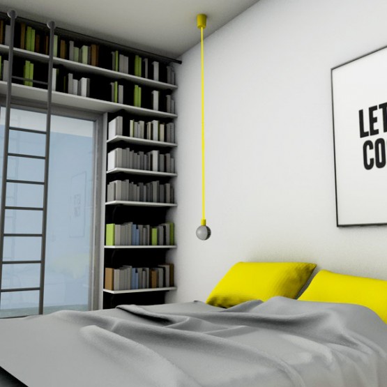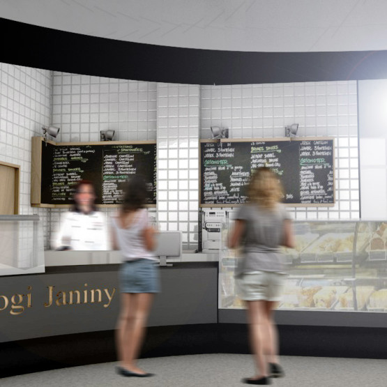[Pyrzyce] Restaurant interiors
client: Faraon Cafe & Lunch
specific need: fresh and adjastable
area: 130 m2
detailed project 2015
The restaurant was decorated in the ’90 and needed some refreshment. Originally it was prosperous truck-bar localized next to busy state line. Since the new express road was built around the city the restaurant must have changed its customers.
The main problem was dark colors and limited options for rearranging the space – all of the seats were fixed to the floor.
We proposed complete change of color palette and deleted all the benches.
Two zones were created, by underlining the shapes in the ceiling – blue next to the window and semi-white in the center. All of the wall panels were freshened up and painted in new colors.
Small new tables can be arranged accordingly to the needs of the customers. The armchairs are the invitation for good coffee and home made cake.
The whole interior has bright, fresh character. Bon appetite!






